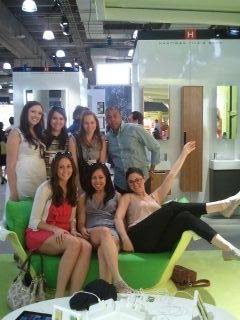Being a new mom, I recently found myself talking with a group of friends about lack of sleep. From there the conversation quickly turned to how to get the best sleep, and then to the best places to sleep. Some of the more interesting crowd favorites included: the library, the theatre, on the train, or at church/temple/place of worship… But the one that caught my attention the most was: in the office, during meetings! It was also concluded by common consensus that such sleep-worthy meetings were always the ones that involve a large group (10+ people) and that last a long time – factors that generally mean that only some of the people present get to contribute. As for the others? They simply get some shut-eye.
Now, being a workplace consultant constantly finding ways to make the places where we do our work more productive – especially collaborative spaces, which are seen as the most important part of a physical office space – I was forced to ponder this phenomenon.
Even though we might be seeing an increasing need for small, informal, and dynamic collaborative spaces, the need remains for presentation rooms and enclosed meeting rooms able to host larger groups. Apart from the fact that meetings of such size and nature should be carefully planned by the facilitator to maximize engagement, how can we, as designers, lend a hand? There’s a lot of research, buzz, and momentum behind the design of incidental, informal collaborative spaces, but it seems that the spaces for planned collaboration/meeting aren’t given as much attention.
Maybe we should approach the design and utilization of meeting spaces differently. Instead of a meeting space being designed based only on the capacity it can seat – which is the usual practice – what if it’s based on the type of collaboration and nature of the meeting? That is, what if spaces were designed with a specific function in mind? For example, a presentation room would have shorter sight-lines to the presenter, while an interactive brainstorming room might have reconfigurable furniture, and multi-directional screens and whiteboards. And then a room could be chosen by users not by its description (“12-person,” etc.), but whether it’s a presentation room, a brainstorming room, a work session room, a review room, etc.
Of course, this would mean that the conferencing needs of the user group would have to be profiled in as much detail as possible at the onset of a project in order to successfully provide the right mix of such specifically designed collaborative spaces. Also, since these meeting spaces would most likely be shared by various groups rather than be “dedicated,” their location would have to be carefully planned in relation to the floor plate and main circulation paths – they would have to be easily accessible and able to work with changing business requirements and team sizes. And maybe we could also take a few cues from biophilic design principles in order to make the collaborative spaces more productive.
I’d love to hear people’s thoughts on this topic, and I’m certainly open to more discussion. Feel free to respond to this or email me separately. In the meantime, here’s to a good night’s sleep.





