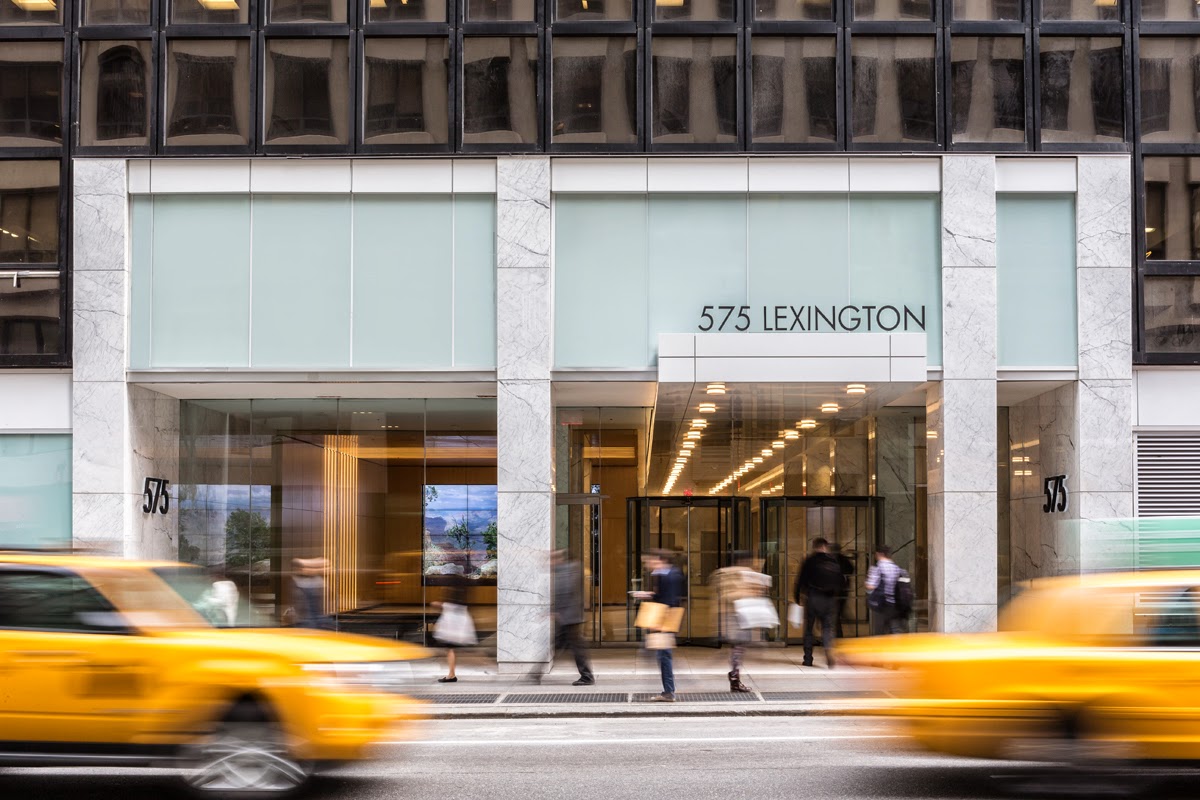Reimagined Entry and Lobby of 35-Story Office Tower in Midtown Manhattan
Mancini•Duffy, a leading architectural and interiors
practice, has completed the transformation of Normandy Real Estate
Partners’ 35-story, 749,040 square-foot office tower, 575 Lexington Avenue. The
firm’s dynamic design created an inviting lobby, new storefront, grand
entrance, state-of-the-art elevator cabs, and a high-definition media wall.
This was Mancini•Duffy’s first collaboration with Normandy; presently, the firm
is working on the renovation of another building in the developer’s portfolio,
125 W. 25th Street.
“Mancini•Duffy is proud to once again work with
Normandy Real Estate Partners on its asset at 575 Lexington Avenue,” said Christian
Giordano, President of Mancini•Duffy. “We’re passionate about creating inviting
and functional spaces that have a unique aesthetic, which also provides our
clients with the tools necessary to attract top-quality tenants and be
competitive in today’s market.”
Mancini•Duffy’s updated design features a two-story
entryway, whose exterior canopy extends inward and acts as a ceiling for the
interior lobby, creating a continuous connection between the indoor/outdoor
spaces of the building. The bright, new entryway opens up the exterior of the
ground-floor retail space, while paying homage to the dark glass façade above. Inside,
the lobby is accentuated by a high-definition media wall which displays natural
landscapes and programs geared towards clients and special occasions.
Interior and exterior finishes and materials used
by Mancini•Duffy at 575 Lexington Avenue included white quartzite stone, statuary marble, wood, veneer,
stainless steel, and high-end light fixtures.



0 comments:
Post a Comment